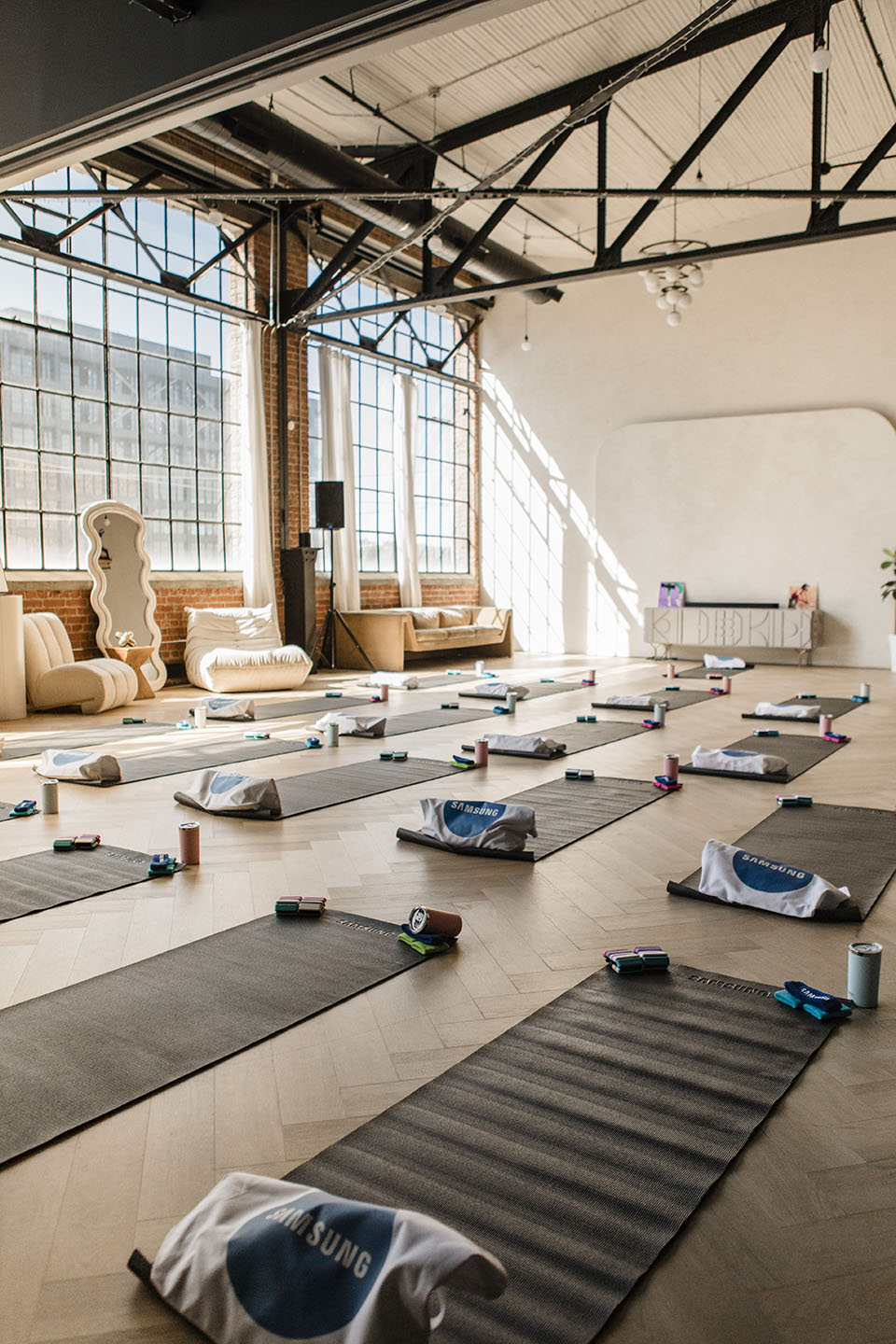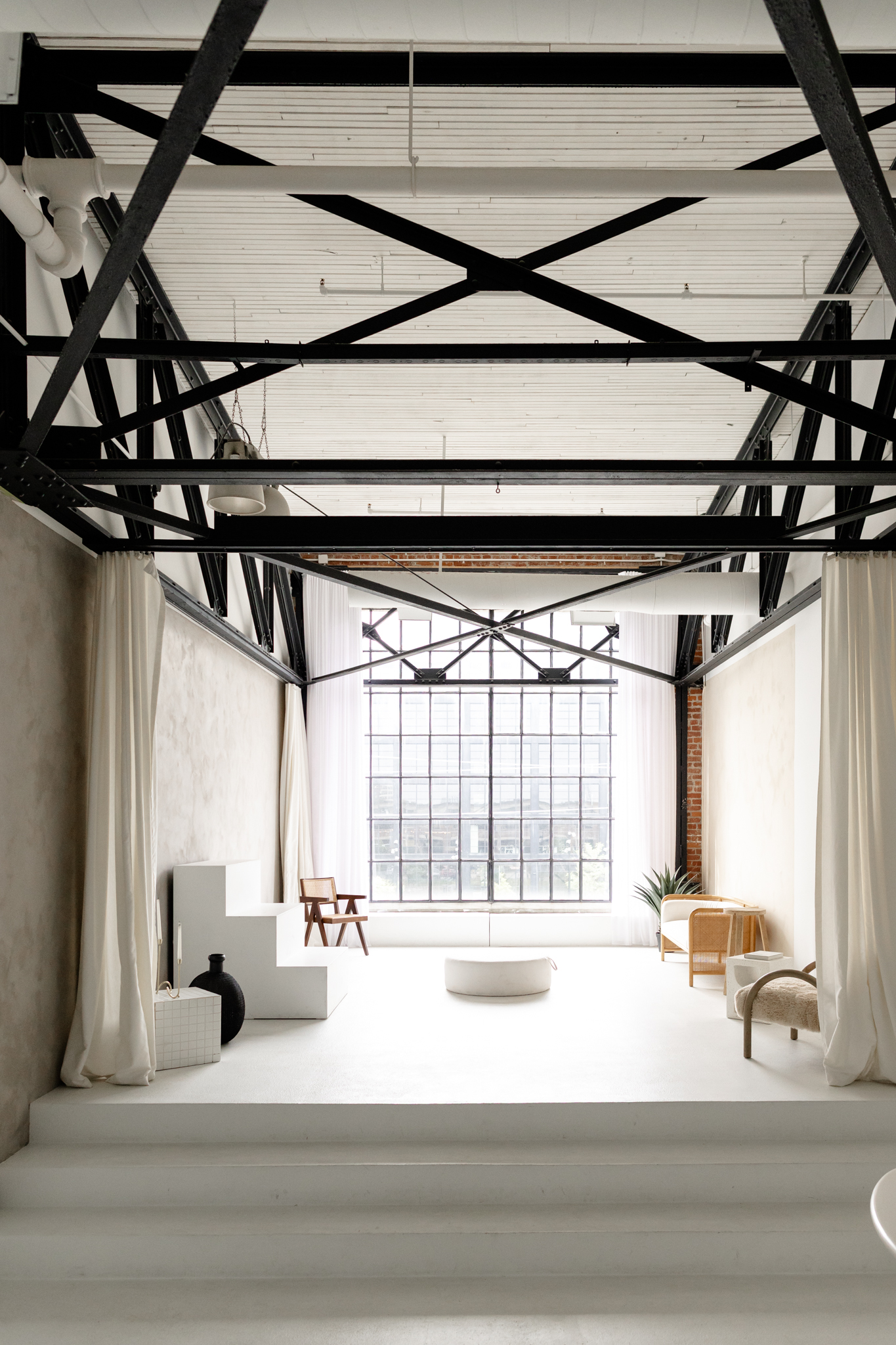Combined to create a 2,000+ sq ft open-concept pop-up event space by opening the dividing wall, ideal for the workout class and high-energy brand activation.

Samsung partnered with Edelman to create Unleash Your Inner 80s — a nostalgic, high-energy influencer event designed to promote their latest product campaign. Hosted at Preto Loft, one of Toronto’s most versatile pop-up & brand activation spaces, the event took full advantage of our seasonal Nature’s Velvet decor installation – a lush, overgrown forest setup – and the ability to combine our East and West Side studios into a single 2,000+ sq ft custom event space.
The result was a dynamic, immersive brand activation venue that seamlessly blended Samsung’s branding with an 80s-inspired wellness theme — creating a camera-ready backdrop for content from every angle.

Combined to create a 2,000+ sq ft open-concept pop-up event space by opening the dividing wall, ideal for the workout class and high-energy brand activation.

Nature’s Velvet, our in-studio seasonal installation at the time, served as a creative visual anchor, customized with retro props like vintage TVs and branded Samsung workout mats.

Solarium functioned as Edelman and Samsung’s HQ and staging area, and and provided additional storage for rearranged furniture — keeping the main space guest-ready
Samsung maximized the creative potential of Preto Loft, proving how a pop-up & brand activation space can be tailored for a highly themed, content-driven event. Here’s what made it so effective:
Preto Loft’s seasonal decor served as a built-in backdrop, customized to match the 80s theme while saving time and production budget.
The team transformed East + West into one expansive venue using our dividing wall system, perfect for large group movement.
Ever New leveraged our existing decor and layout, eliminating the need for additional styling or rentals.
The Solarium functioned as a green room, ensuring the activation area remained clear and visually appealing.
With abundant natural light, a striking forest installation, and curated 80s details, the venue became an influencer event space that generated high-volume branded content shared widely across social media.
Ready to book your next event? Send us a message using the form below and one of our team members will get in touch with you to share more.